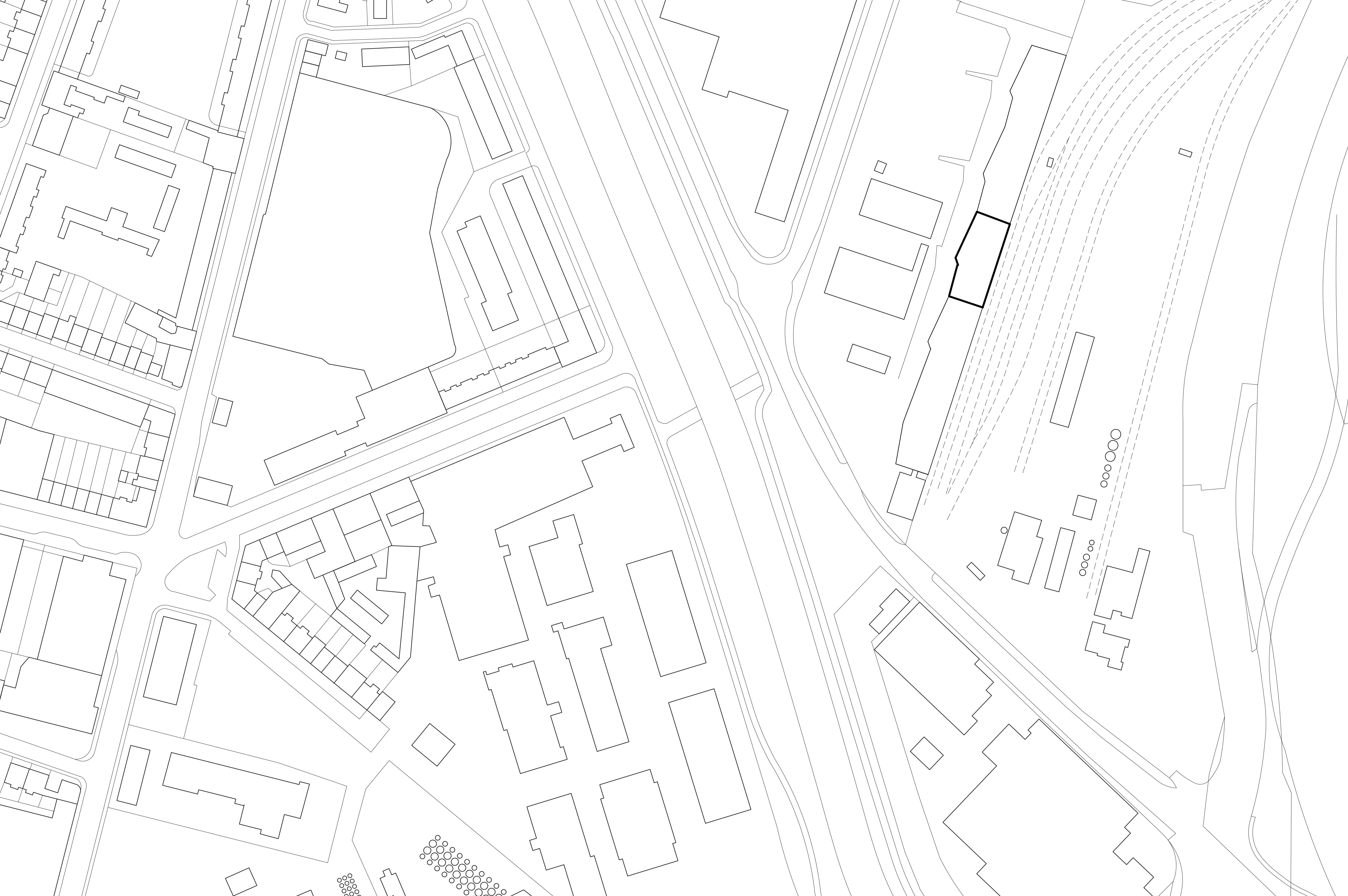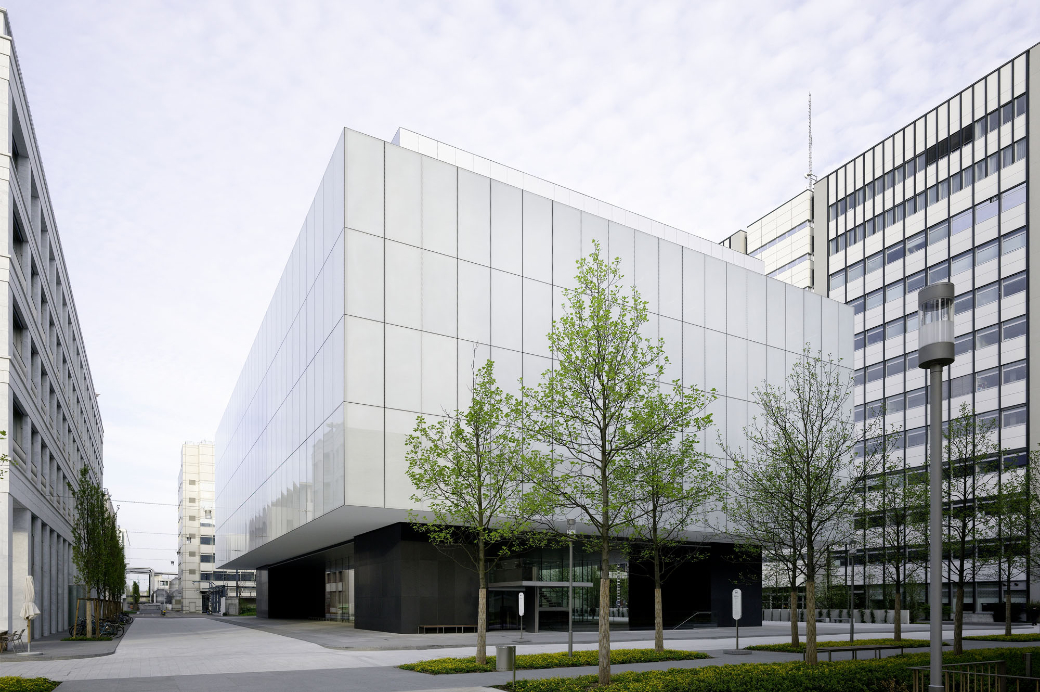Installation of a technology park for start-up companies in Stücki Park Basel.
- Client
- Kanton Basel-Stadt, Amt für Umwelt und WirtschaftKanton Basel-Stadt, Amt für Umwelt und Wirtschaft
- Location
- Basel
- Mandate form
- Architect
- Status
- AbgeschlossenCompletedIn PlanungIn planningIn UmsetzungIn realisation
- Services
- Interior design
- Duration
Bevor wir Ihnen YouTube-Videos zeigen können, müssen wir Sie darüber informieren, dass beim Laden der Videos möglicherweise Daten an den Anbieter übermittelt werden. Mit dem Klick auf den Play Button akzeptieren Sie die Erhebung und Verarbeitung dieser Daten gemäß unserer Datenschutzerklärung.
Bevor wir Ihnen Vimeo-Videos zeigen können, müssen wir Sie darüber informieren, dass beim Laden der Videos möglicherweise Daten an den Anbieter übermittelt werden. Mit dem Klick auf den Play Button akzeptieren Sie die Erhebung und Verarbeitung dieser Daten gemäß unserer Datenschutzerklärung.








Technologie Park Basel was opened in spring 2011 on the third and fourth levels of Stücki Park. An office and laboratory extension was created on an area of approx. 1,500 m2 within a year of planning and development, which is aimed specifically at young start-ups. In addition to the single and double offices on the north-west façade and the bio-laboratories on the south-east frontage, a large seminar room, meeting rooms and a cafeteria with a spacious communication zone were created. The internal connecting staircase has a space-creating function in addition to simply overcoming the height and is the design counterpart to the cafeteria.
The aim of the operators is to make it easier for up-and-coming companies to create a prestigious working environment through the optional combination of the areas to be rented (office, laboratory) and the associated ancillary rooms.
Project information
- GV SIA 416 m3
- 5'230
- GF SIA 416 m2
- 1'500
- Nutzfläche m2
- 1'015
- Baumanagement
- Bau fp
- Bautreuhänder
- Dominik Lingg Bautreuhand AG
- Fotografie
- Jan Schmocker
Partner
- Elektro
- Schwarz + Partner AG
- HLKKS
- Advens AG
- Sanitär
- Haldemann Basel
- Brandschutz
- A+F Brandschutz GmbH
- Laborplaner
- Laborplaner Tonelli AG
Further related projects

Can we help you with your own project?
Contact us for a personal and individual consultation.






















