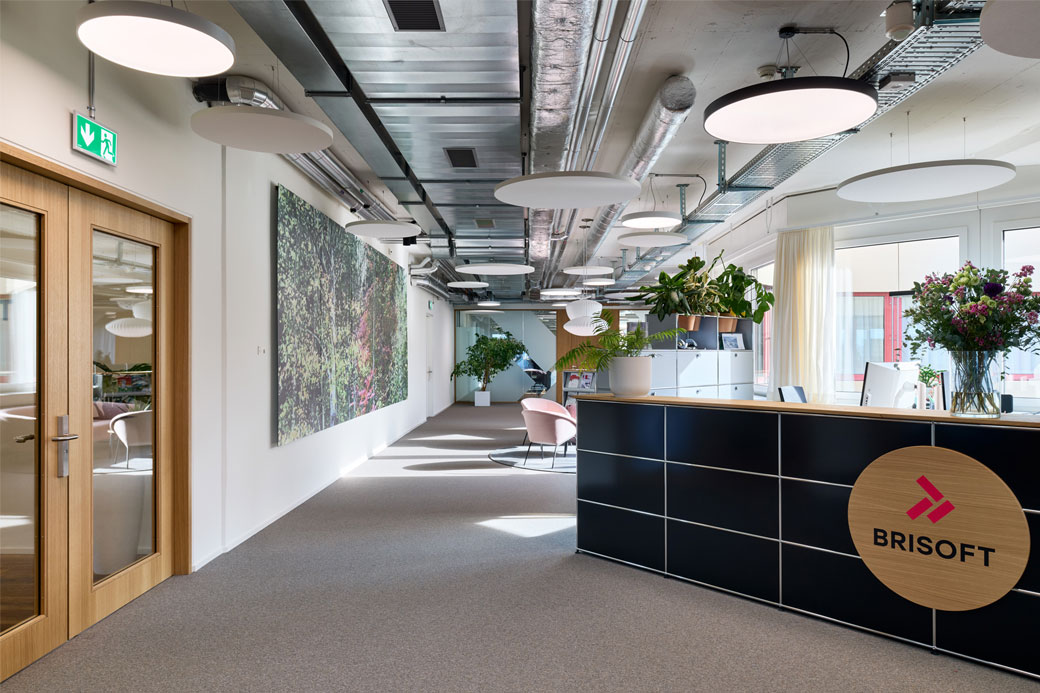Tenant change of the paint manufacturer Caparol into an existing business and commercial property.
- Client
- CSA Real Estate SwitzerlandCSA Real Estate Switzerland
- Location
- Münchenstein
- Mandate form
- General planner
- Status
- AbgeschlossenCompletedIn PlanungIn planningIn UmsetzungIn realisation
- Services
- Conversion/Renovation
- Duration
Bevor wir Ihnen YouTube-Videos zeigen können, müssen wir Sie darüber informieren, dass beim Laden der Videos möglicherweise Daten an den Anbieter übermittelt werden. Mit dem Klick auf den Play Button akzeptieren Sie die Erhebung und Verarbeitung dieser Daten gemäß unserer Datenschutzerklärung.
Bevor wir Ihnen Vimeo-Videos zeigen können, müssen wir Sie darüber informieren, dass beim Laden der Videos möglicherweise Daten an den Anbieter übermittelt werden. Mit dem Klick auf den Play Button akzeptieren Sie die Erhebung und Verarbeitung dieser Daten gemäß unserer Datenschutzerklärung.








DAW Schweiz AG, with its brands Caparol, Disbon and Histolith, has been developing and producing paints and building materials for more than 125 years, and as part of the extensive renovation work at Spenglerpark Münchenstein, the Caparol sales outlet rented in House A had to be permanently relocated to an alternative site. In the Dreispitz area, the paint manufacturer found ideal conditions for installing its new premises in an existing commercial and industrial building.
Employees have now been working in their new premises at Frankfurt-Strasse 54 in Münchenstein since October 2021. The space programme includes sales, administration, production and storage facilities, including a high-bay warehouse. The premises are located on the ground floor of the property and are independently accessible. The space on the ground floor was extended by a newly inserted gallery, which now also serves as a storage area.
Due to the time constraints, the planning and execution of the project was realised in compact form using the speed planning method together with a work group from Stamm AG and could therefore be handed over to the users on schedule.
Project information
- GV SIA 416 m3
- 4’614
- GF SIA 416 m2
- 1’129
- Nutzfläche m2
- 957
- Fotografie
- Michael Fritschi
Partner
- Statik
- Gruner Lüem AG
- Elektro, MSRL
- Pro Engineering AG
- HLKK
- herrmann & partner Energietechnik GmbH
- Sanitär
- Festa Engineering GmbH
- Bauphysik
- Ehrsam Bauphysik AG
- Schadstoffe
- Carbotech AG
- Brandschutz
- Gruner AG
Further related projects

Can we help you with your own project?
Contact us for a personal and individual consultation.












