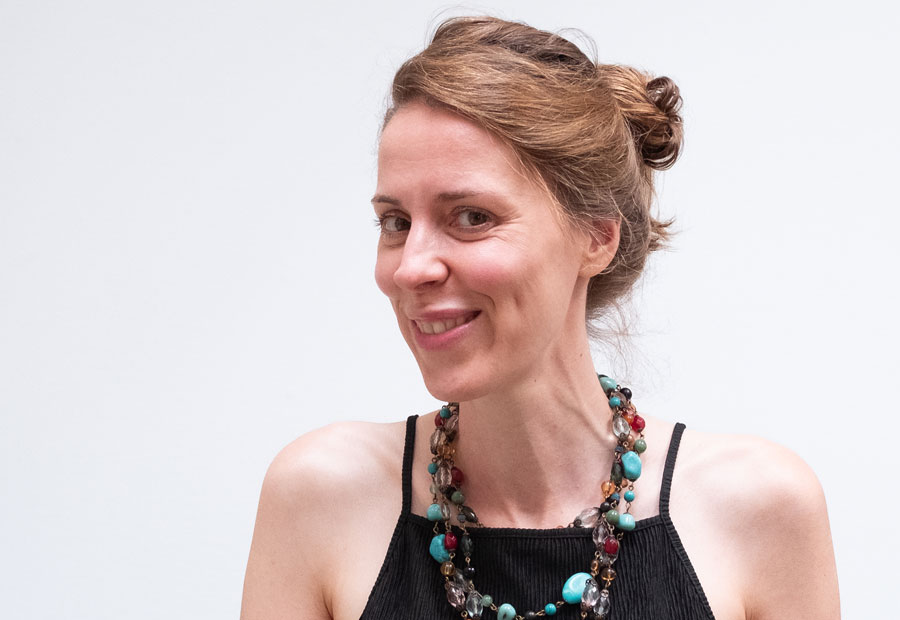
Sonja Proksch
Senior architect, Project manager
- since 2018
- at Blaser Architekten AG, Basel
- 2016-17
- Consultant at Sociedad Hipotecaria Federal (SHF), GOPA Consultants, Mexico Stadt
- 2013-15
- Consultant at Dirección national de Energía (DNE), Centrum für int. Migration (CIM), Montevideo, Uruguay
- 2007-12
- Senior architect, Project lead at Blaser Architekten AG, Basel
- 2005-07
- Project lead at GIZ, Addis Abeba, Äthiopien
- 2002-05
- Architect at Arquitectos Asociados, J. Q. Montano, Cochabamba, Bolivien
- 1999-02
- Architect at K+H Architekten, Stuttgart
- 1996-99
- Architect at ARCASS Architekten, Stuttgart
- 1990-95
- Architecture degree at FH Biberach DE
- 1969
- born in Giengen an der Brenz DE
Our team
We are looking for you
If you are ready to use your talents with us to realise successful customer projects, get in touch with us. We look forward to hear from you.


.jpg)

.jpeg)























