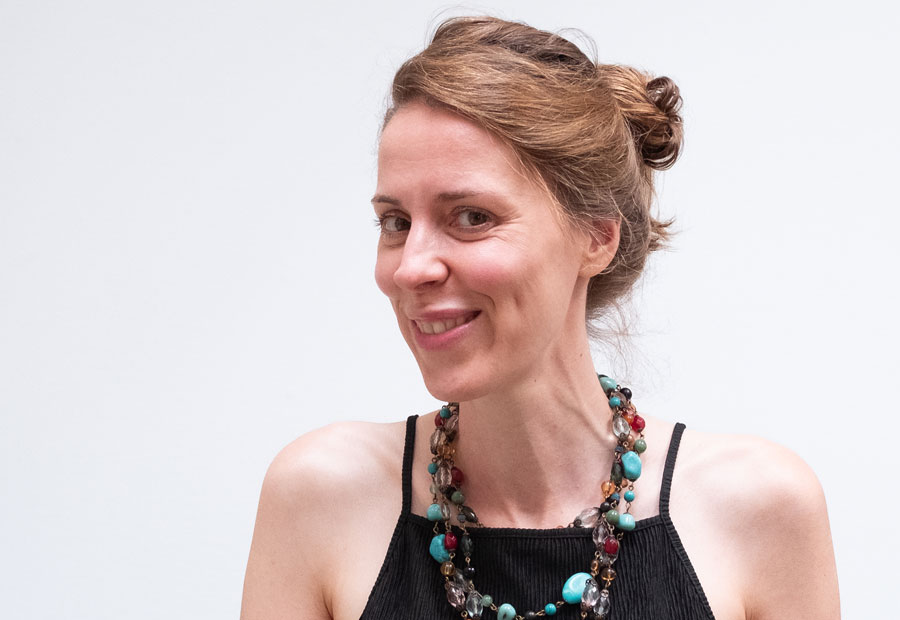What actually is... amock-up?
Sketches, drawings,floor plans, 3D models - the language used by architectural designers tocommunicate visually is not always easy to understand right away in reality -after all, visualizations often only offer a perspective view and plans, gridsand the like must also be able to be read. And even if digitalization has longsince found its way into the field of construction (planning) and architecture,the implementation of a project and the end result is still a highly analoguematter that involves sensory perception. So what helps to illustrate ideas andpossible projects in the best possible way and to give clients, but also thecontractors, tradespeople and suppliers involved, a comprehensive picture ofwhat the future could look like? Exactly, a mock-up, i.e. a modelrepresentation on a scale of 1:1. The term mock-up has its origins in French(maquette) and means something like preliminary model, sketch or draft.
The aim is to presentand arrange all relevant construction details such as structures, surfacematerials, colors, lighting concept and, in some cases, furniture as accuratelyas possible so that everyone involved in the project has an overview of what isto be implemented and achieved as part of the project. The illustratedinterplay of important construction and design elements provides a well-roundedpicture, not only for laypeople who are untrained in reading technicalconstruction drawings, but also for us architects. In this way, changes anddecisions are scrutinized, reviewed and discussed on the “living object” andpotential sources of error are identified at an early stage. The various tradesalso benefit from this approach, as plans, ideas and visions are put to thetest in practice and the companies involved have the opportunity to exchangeideas extensively in advance. Ideally, therefore, a section of the overallproject is selected in which many construction topics (trades) come together.
But even ifdemonstration models of this kind serve to provide practical illustration andoffer both clients and planners a 360-degree all-round view, a mock-up does notalways make sense - after all, the extra mile also involves time, costs andcapacity. So when is it worth the effort? Usually for projects whose conceptand interior are to be repeated in multiplied form, for example when buildingworkplaces, i.e. office or laboratory spaces or even facades. The installationof mock-ups is also part of our everyday office life. A current example: theconstruction of new office space for Viollier AG in Allschwill. The Swissfamily business based in Allschwil specializes in laboratory medicine and isnow in its third generation of nationwide operations in this field.
Due to the company'ssteady growth, the need for new office space has now also increased, and BlaserArchitekten was commissioned with the fit-out. Over the coming months, we willbe designing a total of five floors to meet today's standards for contemporaryworking. Floors, glazing, acoustics, lighting concept, wood paneling, electrics- everything will be new. But before we start with the actual fit-out, themock-up helps us to make a decision. Once an initial concept design has beendrawn up, taking into account all relevant requirements, our mock-up inGewerbestrasse is ready and shows on a 1:1 scale which options, variants andstyles we recommend. Materials, colors, individual design and constructionelements - everything comes together here and can be discussed together withthe client and all those involved. Only after this fine-tuning is the finaldecision made for or against individual elements, followed by theimplementation and application to all other areas and based on thedemonstration model. In our current project for Viollier, for example, thetopic of art and its appropriate presentation also plays an important role.
The reason for this isthe entrepreneurial family's art collection, some of which will also find ahome in the new premises. Choosing the right wall color and deciding on theright lighting concept, in this case in the form of so-called wallwashers, are thereforecrucial and an important part of the agreements made as part of the existingmock-up.
Another current exampleof a mock-up is the creation of a color and material concept for the Swissenergy supply company PRIMEO, which also commissioned us to fit out new officespace. Before we start with the actual fit-out, our colleague Carmen Solenthaleris first in charge. As a trained color designer, she knows exactly whataesthetic, functional and emotional effects colors and textures can have andwhat harmonious interplay results in combination with materials. Once herconcept has been drawn up, the second step is to install the selected elementsin a demonstration model on site so that the materials and colors can undergo areality check together with the client.



.jpg)



%20(1).jpg)





-min.jpg)
.avif)
