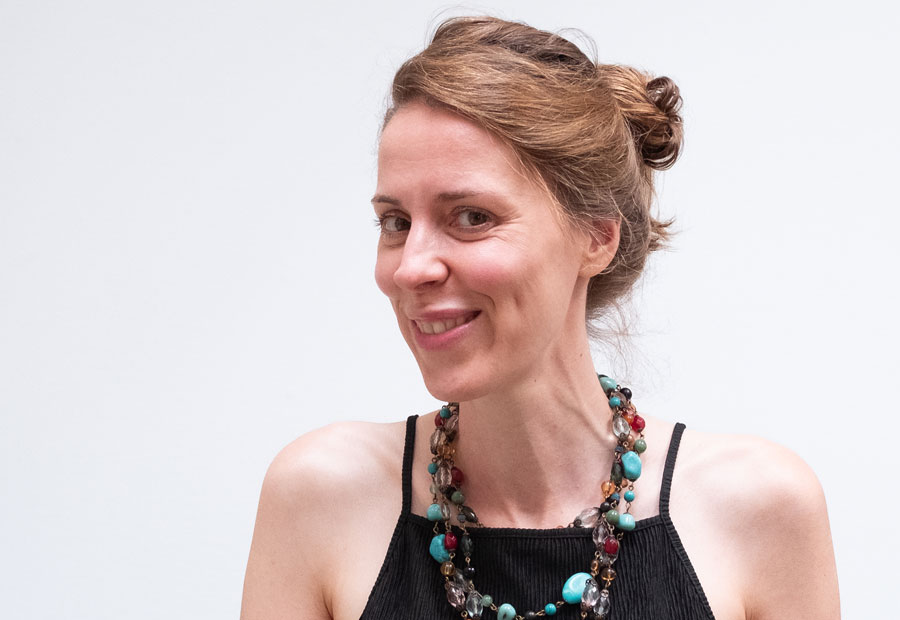
Projects that incorporate Carmen Solenthaler's expertise.

Refurbishment of a condominium
Core refurbishment of a condominium with 360° panoramic views over Basel, adjacent to Schützenmattpark.

University building
Staged conversion of a commercial building in the historic centre of Basel for use by the University of Basel.

Rear building Austrasse
Remodelling of a former workshop building in the rear courtyard and usable space in the front building for Heime Auf Berg AG.

Austrasse flat
Renovation of kitchen and bathroom in an old property with lots of charm.

Freie Strasse residential and commercial building
Renovation of the entire property in Basel's shopping mile with new utilisation of the building.

MFH Hardstrasse
Renovation and refurbishment of an apartment block in occupied condition.

Novartis Campus WSJ-502 Shop Center
Central service point for various services for employees on the Novartis Campus.

Apartment Mühlenberg
Renovation and remodelling of an old flat with a view of the Rhine.

Aeschenvorstadt residential and commercial building
Refurbishment of a commercial building in a central location in Basel with extension of use to a residential and commercial building.

SFH Röschenz
Extension of an existing detached house with additional living space and access via a stair tower in the extension.
Our team
We are looking for you
If you are ready to use your talents with us to realise successful customer projects, get in touch with us. We look forward to hear from you.
















